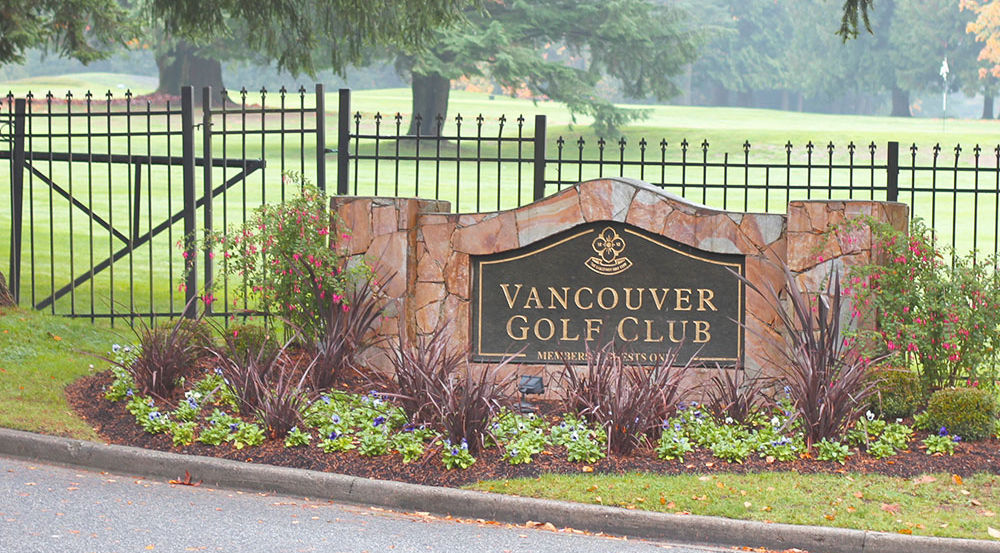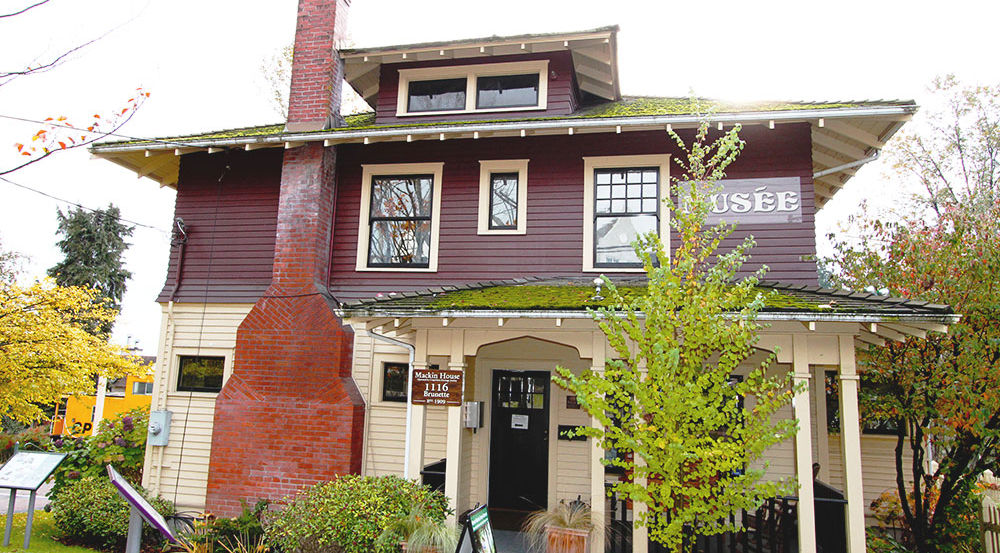


Story of the
Heritage House
EXQUISITE COLLECTION OF MID-CENTURY MODERN HOME
In February 1930, at the age of 25, Finnish-born Magnus Prost arrived by ship from Sweden to Halifax, Nova Scotia with a goal to settle down in British Columbia. He found forestry work in the Port Alberni area, on Vancouver Island. Magnus met Finnish–born Helmi Elisabet, and they married in Port Alberni in 1939.
The newlyweds moved to Brunette Street in Coquitlam in 1940. Magnus gained employment as a labourer and boxcar loader at Fraser Mills, the predecessor company to Canadian Western Lumber. In 1944 they purchased an undeveloped lot at 218 Gauthier Avenue, Coquitlam. Magnus built a modest four-room cottage in the rear corner of the lot in 1944. After their family grew with the arrival of two children in 1949, Magnus moved the cottage forward to the front of the lot to expand it.
The interior and exterior design of the house reflects many popular “mid–century modern” design features. The family was proud of the oak strip flooring with mahogany inlay in the principle rooms, as well as the large picture window in the rear of the house. The Prost family called this house their home through three generations and for 71 years, until 2015.
1,700 TO 3,00 SQUFT UNITS OF NINE TOWNHOUSES AND ONE HERITAGE HOUSE IN COQUITLAM
Townhouse Features
GENERAL FEATURES
-
9’ ceilings, mid-century architecture and design
-
4 Bedrooms + Den
-
Central A/C
KITCHEN FEATURES
-
Open kitchen concept (Ideal for social gatherings)
-
Soft closing hardware ensures noise is minimal
-
Beautiful easy to clean backsplash
-
Pull out faucet and double–bowl sink make dishwashing much easier
-
Barbecuing area on the spacious outdoor deck
BATHROOM FEATURE
-
Convenient full 3-piece bathroom on the main floor
-
Large vanity mirrors, modern integrated sink
-
Vanity with plenty of storage for all your needs
Heritage House Features
Distinctive Features for Heritage House
-
Functional floor plan and an open deck, mid-century modern home
-
Two vehicle garage
-
Start every day off in the breakfast nook lit with large windows for natural light
-
Original cabinets and elegant, detailed millwork in dining room
-
Redesigned master bedroom with a walk–in closet and ensuite bathroom
-
Cook in style with a brand new open concept kitchen
-
5 bedrooms, a nook, and a separate legal one bedroom rental suite
-
Full laundry room downstairs
Townhouse Floorplans
~1700 sqft, 4 Bedrooms + Den, 3 bathrooms

MAIN FLOOR

BASEMENT FLOOR

UPPER FLOOR
Heritage House Floorplans
5 Bedrooms + 1 nook + 1 bedroom legal suite bathrooms
Neighbourhood
Beautiful French inspired townhouses, Villa Bleu, is situated in Maillardville, Coquitlam- one of the oldest and largest francophone communities in BC. It is closeby to neighbourhood restaurants/cafes, playgrounds & parks, schools, Lougheed Mall, and Cineplex Cinema, so you’ll never be short of something to do! Easy access to Braid Skytrain Station, getting to neighbouring Tri-cities and Downtown Vancouver is a breeze!
Video Tour
Developer
Bayrich Development Ltd.

Bayrich Development Ltd. is a Vancouver-based real estate development company. As property developers, we are always on the lookout for land with a high potential for growth. We are actively working on commercial and residential projects, working with the community’s interest in mind to deliver projects that enhance the community’s quality of living.
Architect
Pattison Architecture

Pattison Architecture offers services for various projects and is specially tailored to heritage architecture and rehabilitation while integrating sustainable environmental objectives. The firm combines expertise from a background in carpentry, large developments, and now detailed architecture to design comfortable and creative spaces that tell a story.
Engineering Consultant
SRC Engineering Consultants

The focus of SRC is to provide a truly comprehensive service and ensure enhanced design coordination essential to successful system operation in a building. Since their incorporation in 1982, SRC has designed more than 1000 industrial, commercial, institutional, and residential buildings throughout several projects across Canada and some states in America.
Our Team

Apex Living Ltd. oversees the design, construction and quality of the project every step of the way. Equipped with in-house designers, Apex Living strives to provide unique interior living experiences that are bright and spacious, and pay close attention to every detail in every project. The result is homes with a direct reflection of your personality, lifestyle, and personal taste.



























